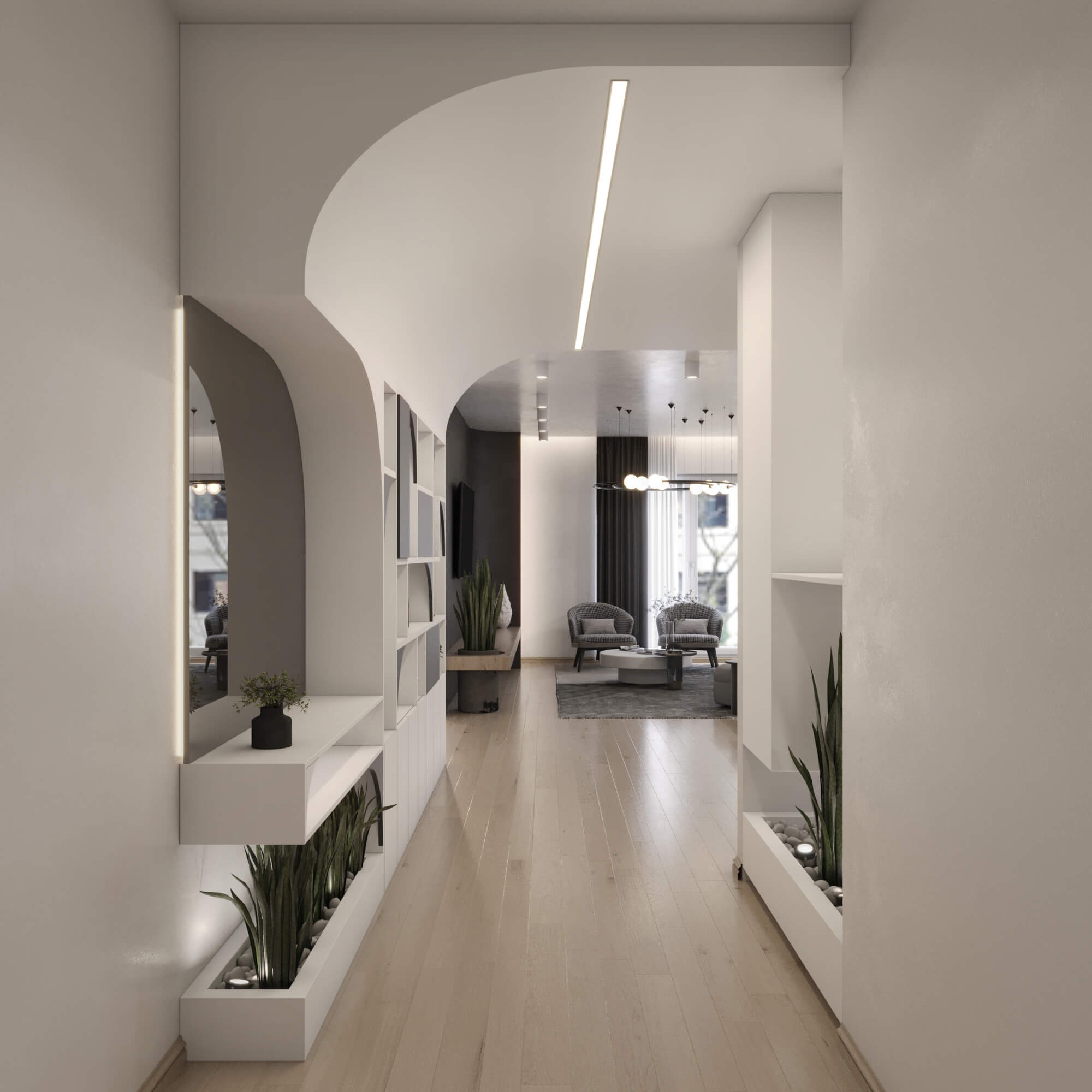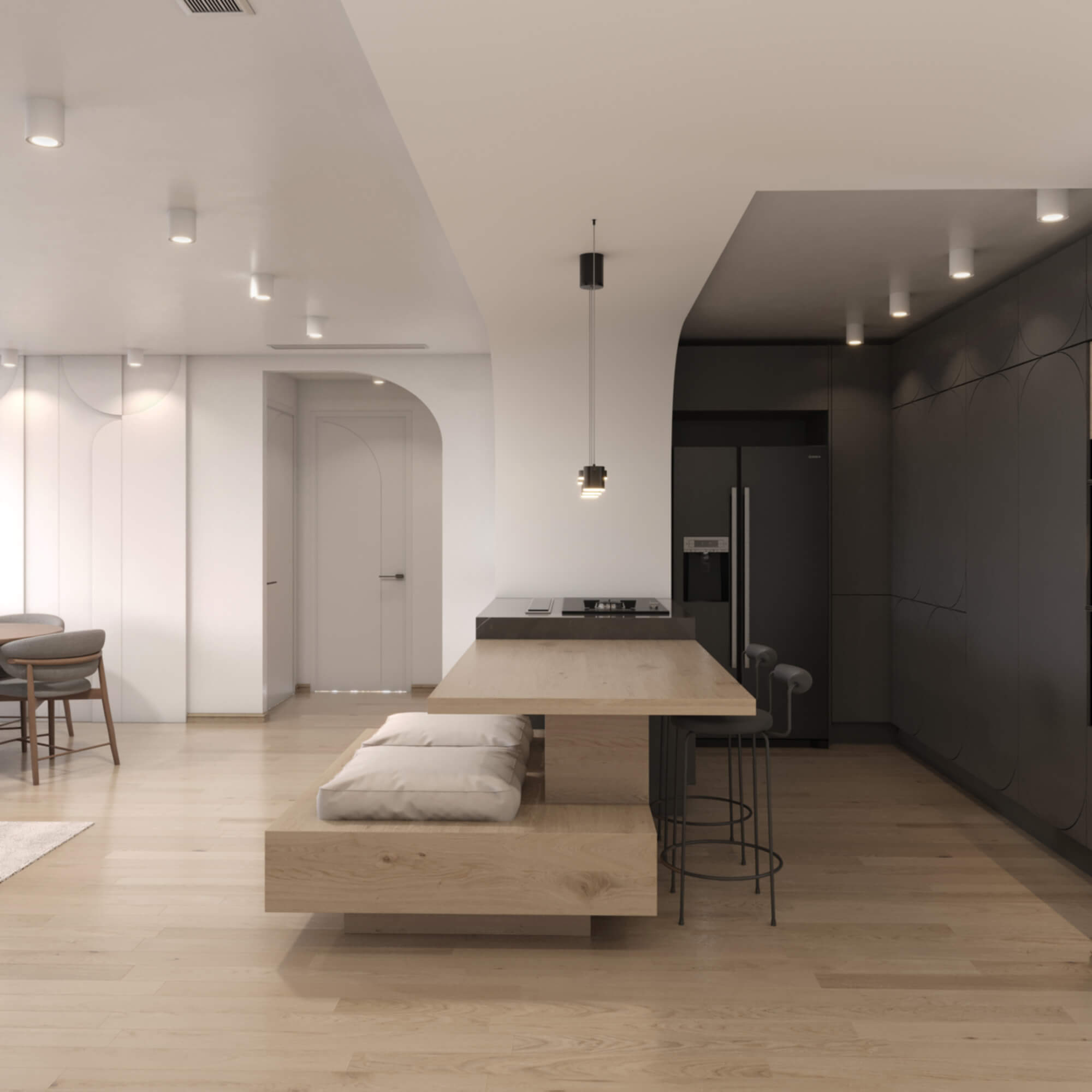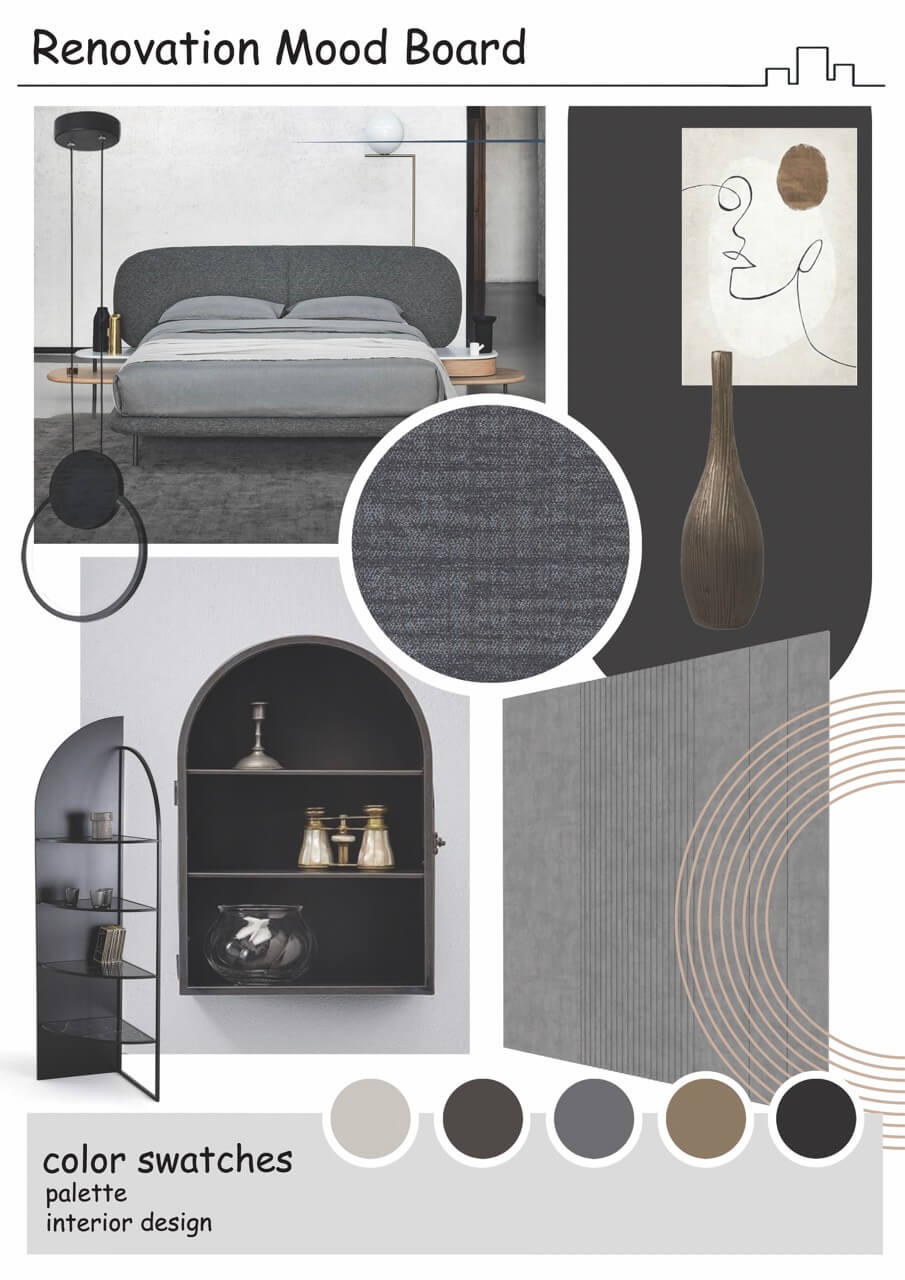Year: 2023
Location: Zafar, Tehran
Area: 100m2
Building Usage: Residential
Stage: Design
Zafar’s reconstruction project was one of those attractive projects that we were able to respond well to the client’s demands. Due to the low height of the ceiling, curved lines have been used to fluidize the space in the structure and decorations. To connect the long entrance corridor to the rest of the space, wall closets, consoles and decorative walls were placed along the corridor. The kitchen space was moved and in the previous kitchen space, a play room and a work room were designed according to the client’s needs. In the kitchen space, the combination of the hanging bench with the kitchen counter emphasizes the idea of fluidity.













