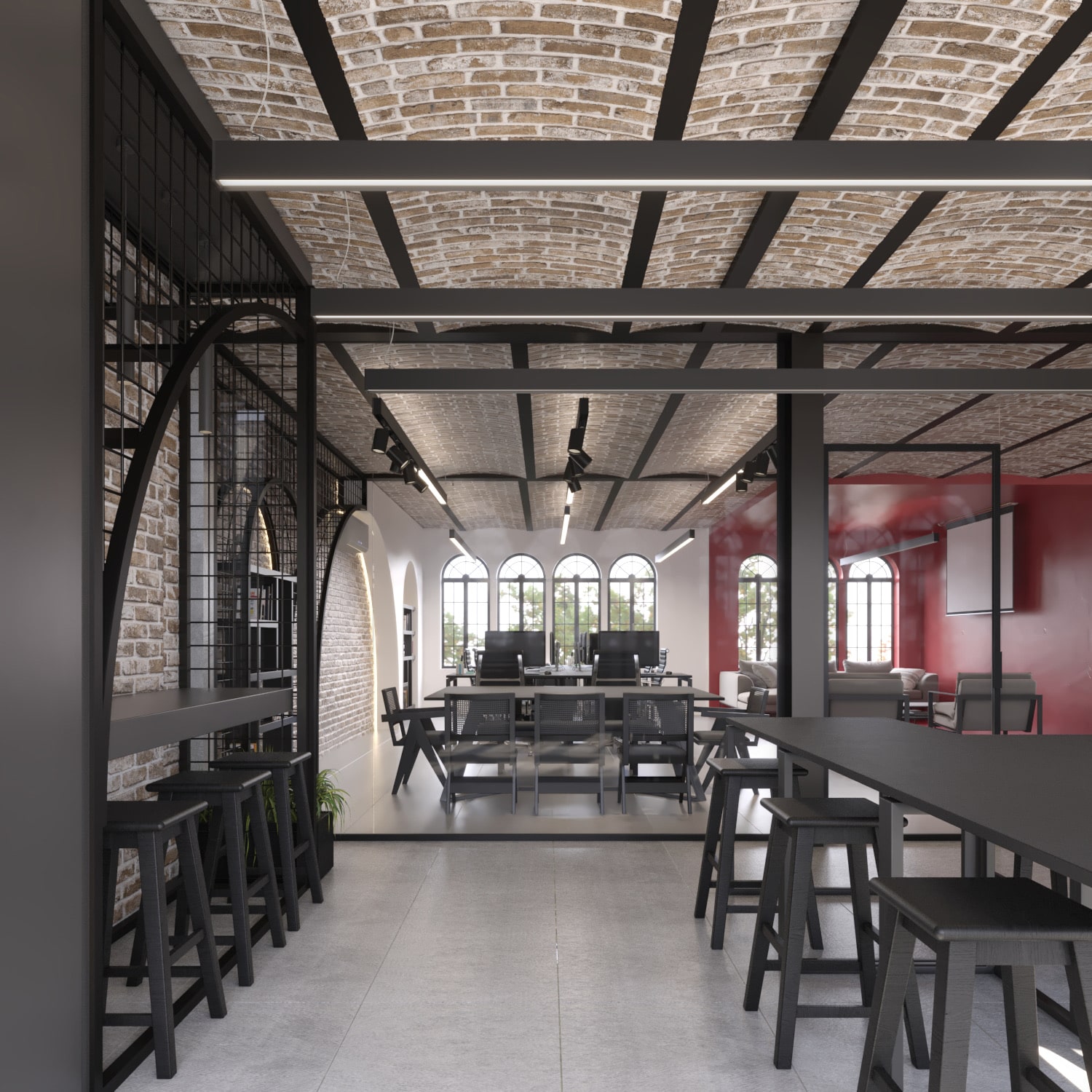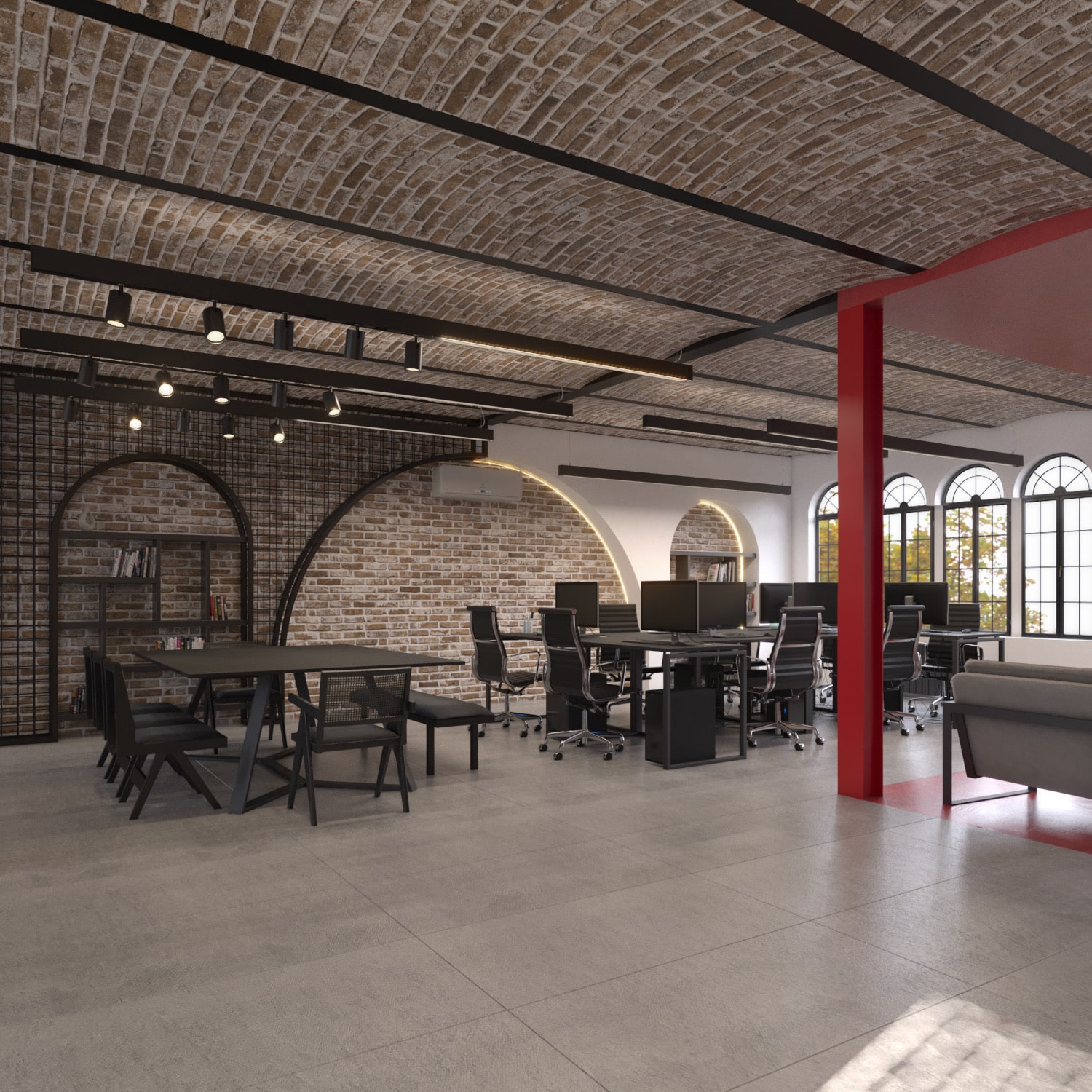Year: 2024
Location: Farmanieh, Tehran
Area: 180m2
Building Usage: Office
Stage: Built
In our architectural office, every corner tells its own story with a unique architectural language. With brick ceilings and adobe walls, the spaces become symbols of strength and stability, where history and light, shadow and color, blend together to create beautiful works. Precise lighting and the interplay of light and shadow add new dimensions of beauty and depth to the environment. In the entrance, old round windows, with their special coordination of opening and closing, mark the beginning of an intriguing and serene journey into the world of architectural design. The white hallway with its arched ceiling welcomes the visitor with tranquility and beautiful light towards the balcony at the entrance. The red-colored leadership room symbolizes unparalleled power and excitement. The colors and lights are inspired by Sohrab Sepehri’s ‘The Red Intellect’, drawing from the redness before sunrise and the power of philosophy and mind for a different experience in space, transforming it into a special and captivating environment where every moment gifts us a new experience of architectural beauty and innovation. All spaces with their transparent glass partitions showcase the honesty and vitality of our group, bringing tangible transparency and internal connection to the work environment.
To create diversity and attractiveness in the design of walls, we use a combination of various materials including gypsum and metal material. Our walls are designed with arched forms inspired by the beauty and grandeur of traditional architectural windows. These arches, with precise lighting, create an interplay of light and shadow, adding depth and spatial feeling to our architecture. The combination of gypsum with metal material creates attractive and diverse patterns on the walls, enhancing the beauty and innovation of the designs and architecture of the space.
In one corner of the workspace, the design and architecture group is engaged in creating self-expression in a calm and inspiring environment. In another corner, a space is provided for the accessory production group, who take pride in their focus and creativity to create beautiful and functional details. These two sections, each focusing on their work, create a harmonious and energetic space together, strengthening internal communication and collaboration.”









