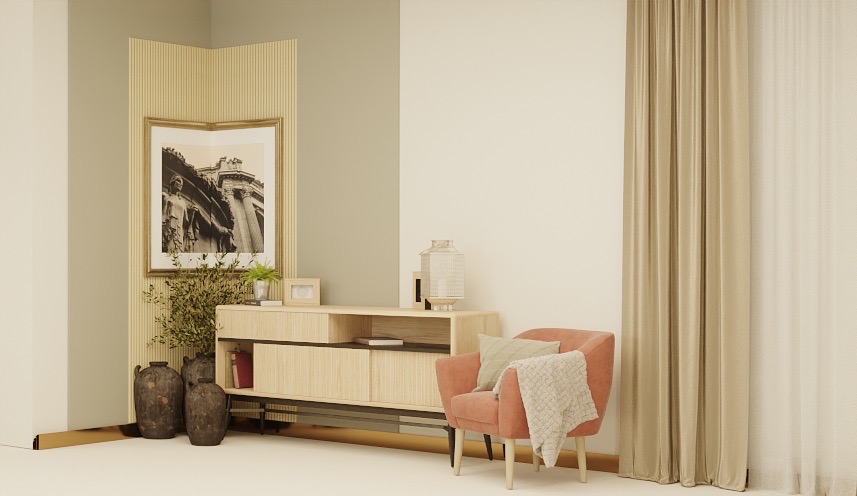Year: 2023
Location: Ramsar, Iran
Area: 200m2
Building Usage: Residential
Stage: Completed
One of the most beautiful residential buildings in Ramsar, blending a masterful combination of Neoclassical and modern architecture, exudes a captivating charm.
Situated in one of the prime locations of the city, surrounded by lush green forests, this five-story building offers you the opportunity to gaze upon the abundant beauty of the surrounding forests. With its elegant Neoclassical architecture, the building pays homage to the beauty and grandeur of the past. However, simultaneously, with a bold and innovative approach, it looks towards the future.
A prominent feature of this building, located in Ramsar, is its unique view and tranquil ambiance that greets you from its windows and terraces. Each floor of this building allows you to enjoy the beauty of nature for relaxation and rejuvenation.
In the interior design of this building, architects have skillfully combined details of Neoclassical architecture with modern elements. Notable features of the interior include the use of modern materials and colors alongside classical and beautiful designs, creating a serene and pleasant living space with perfect harmony and balance.
During renovation project, flexibility is often required from renovation companies to respond to unexpected issues that rise. Project involving renovation requires not just flexibility, but a plan that had been agreed upon by multiple parties. The planning process will not involve feedback from financial investors of the project and the designers. Part of planning will also entail the collection of data for the completion of the project and then the plan revised and given consent before continuing with renovation.
















