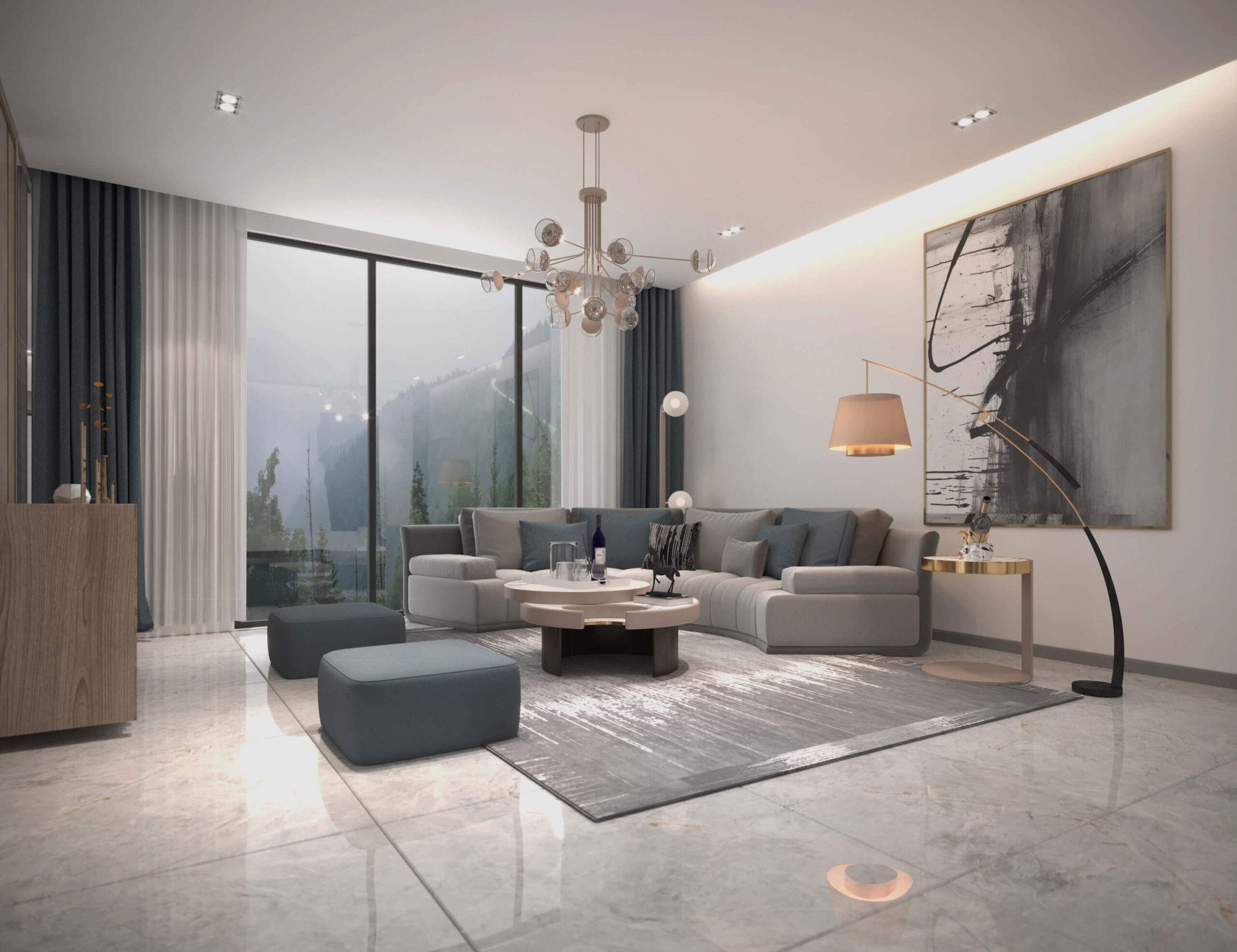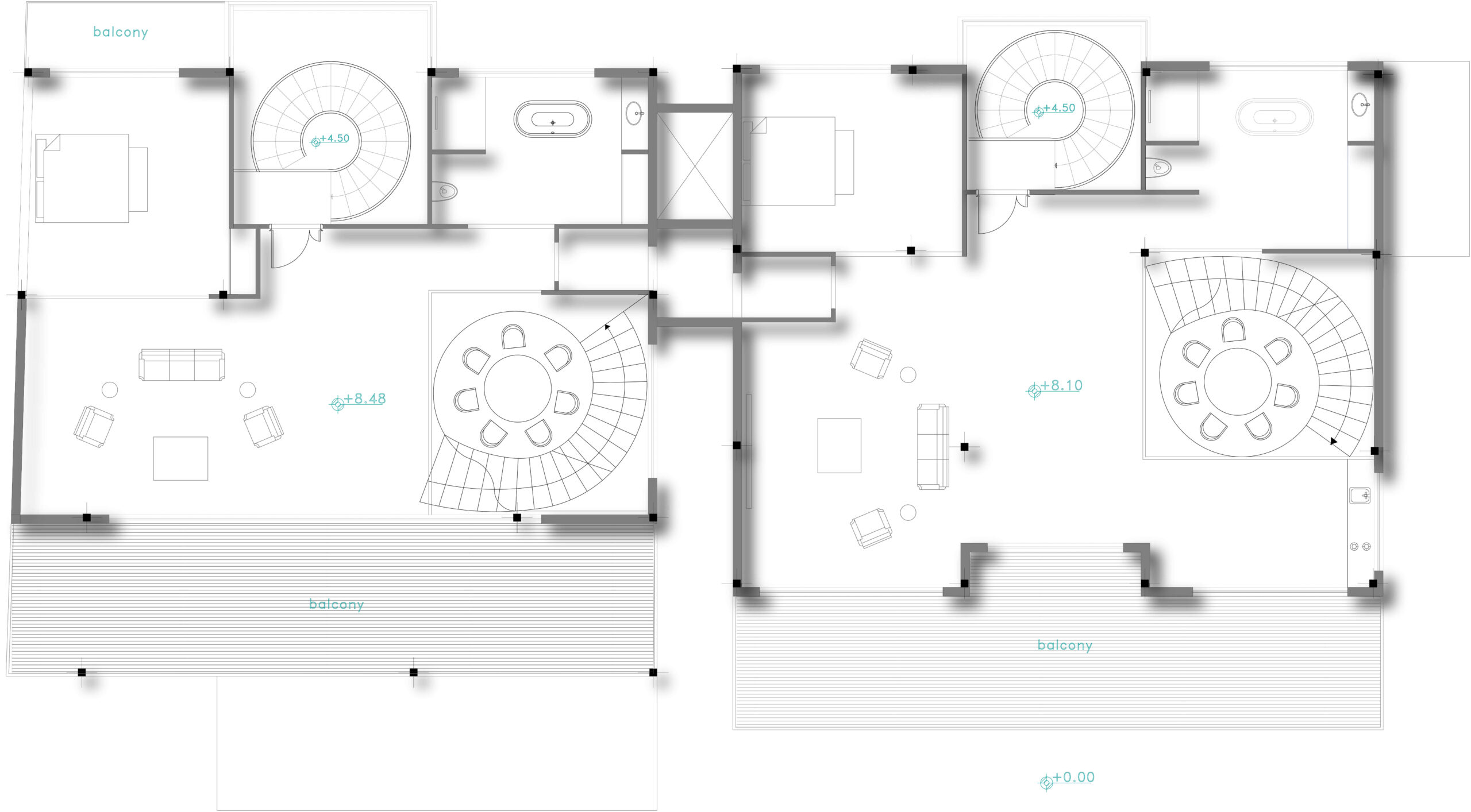Year: 2022
Location: Kellardasht, Iran
Area: 600m2
Building Usage: Villa
Stage: Completed
Kelardasht The main challenge in this project was how to design a semidetached villa for two brothers. Could this design facade give a variety of public and private spaces for two houses? What qualities would these spaces have? With no borders between outside, structurally work together to make a various levels of family spaces.
These twin villas, with a shared courtyard and breathtaking views of the verdant valley, offer a tranquil and enjoyable life embraced by nature.
Each of these attached villas comprises three stories, connected by graceful spiral staircases. The sloping roofs of these villas add a special charm and character, evoking a sense of space and freedom within your sanctuary.
The shared courtyard between these two villas serves as a space for enjoying the open air and fostering a close connection with the surrounding nature. With the unparalleled views of the lush valley and the mountains, every corner of this courtyard will imbue you with freshness and tranquility.
Combining the sloping roofs, elegant spiral staircases, and extraordinary views of nature, these twin villas epitomize tranquility and beauty amidst the delightful climate of Kelardasht. With this delightful environment, life here will be filled with unforgettable moments and cherished memories.















