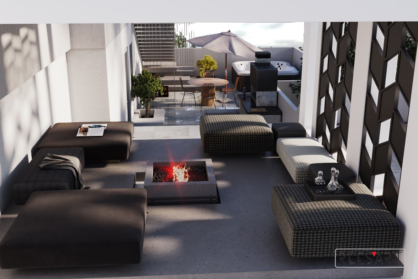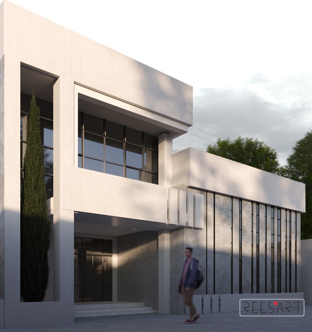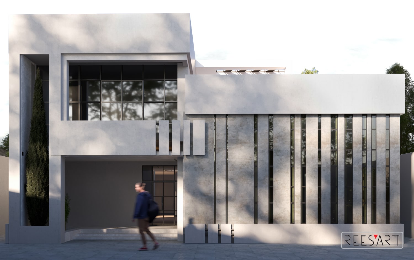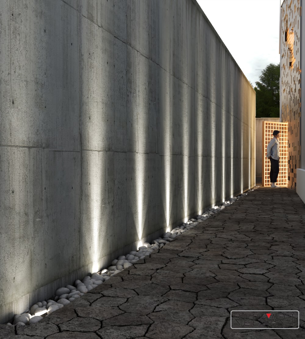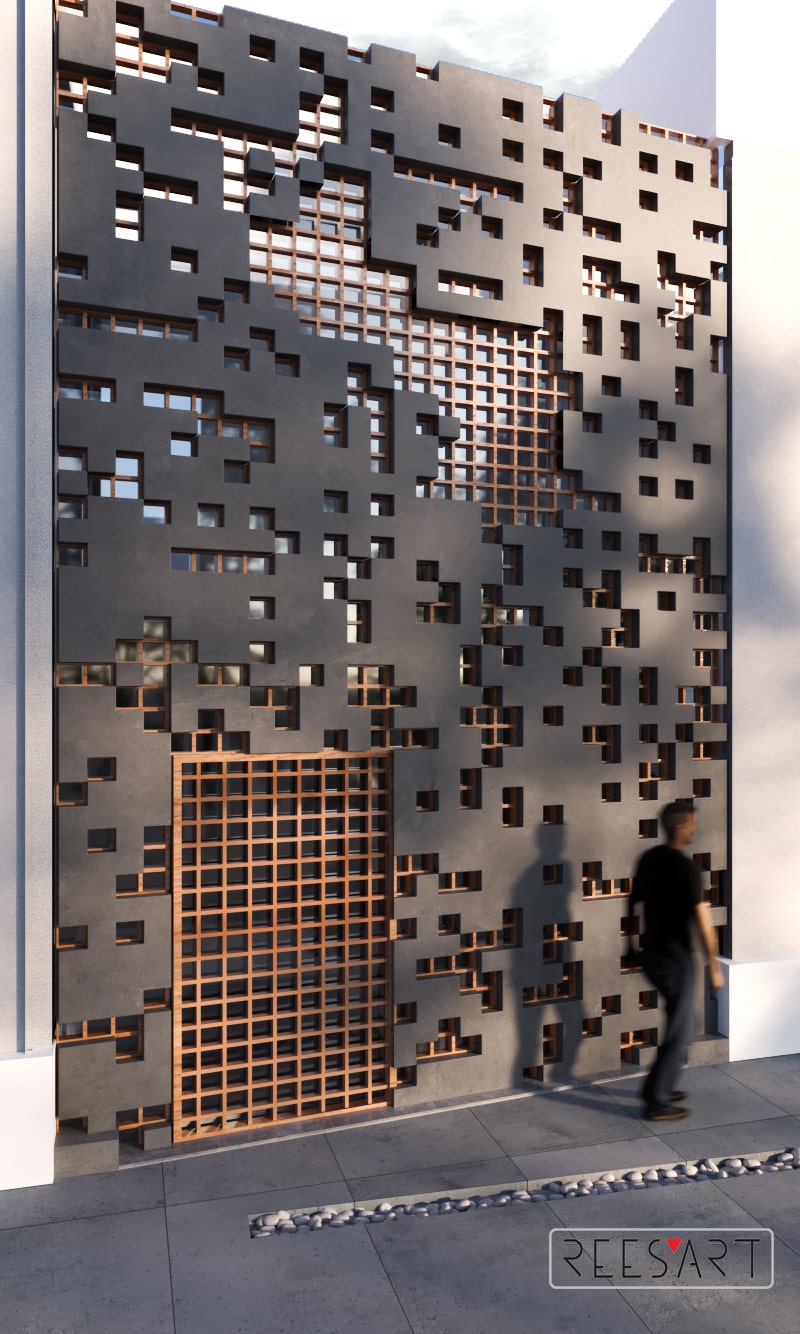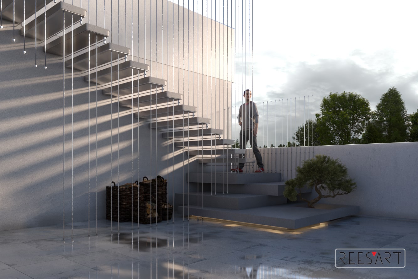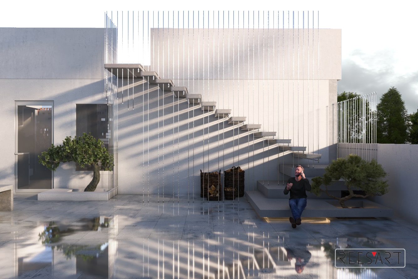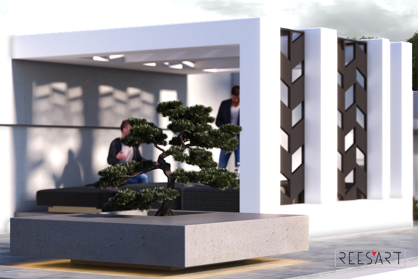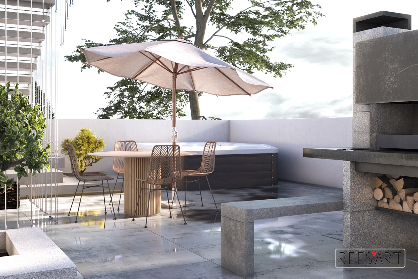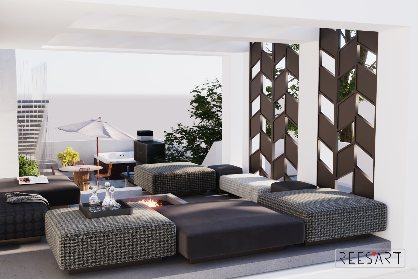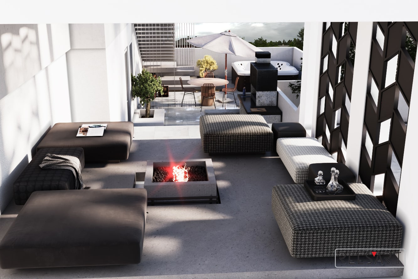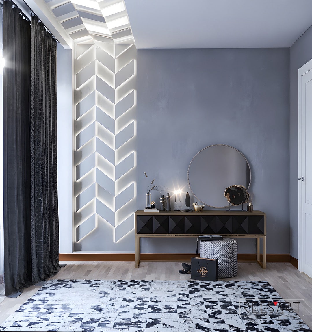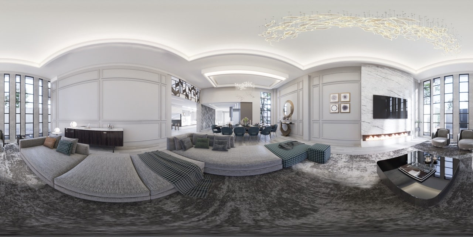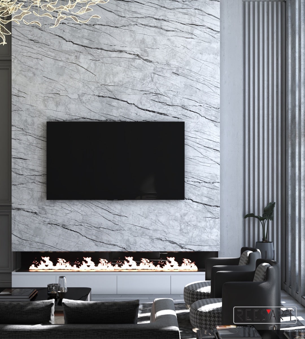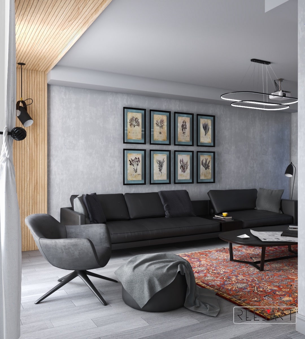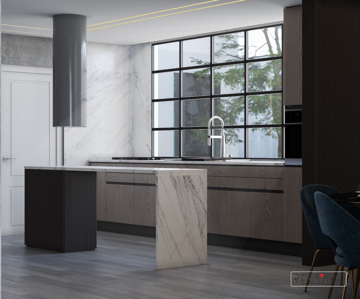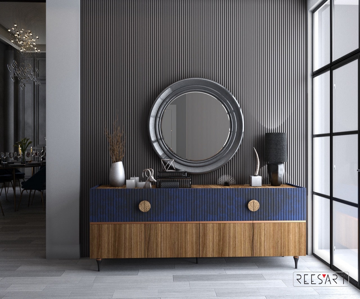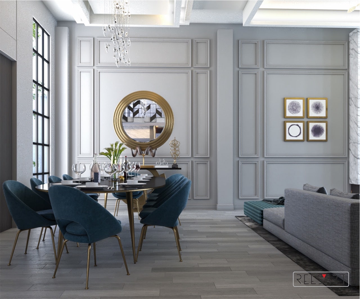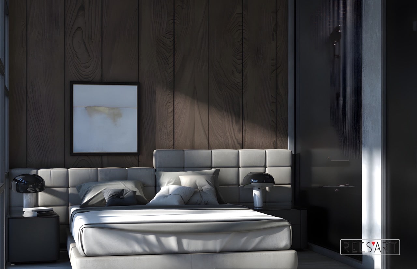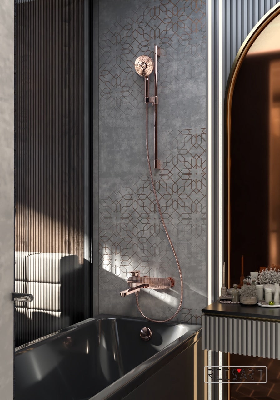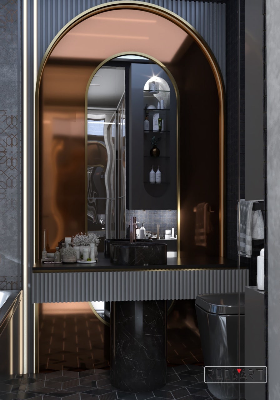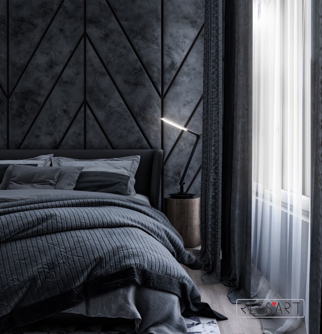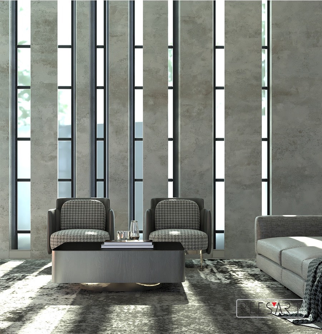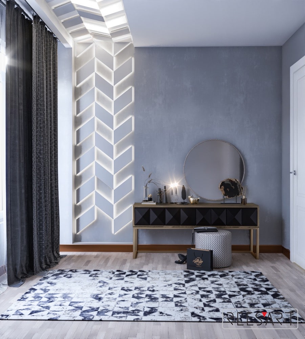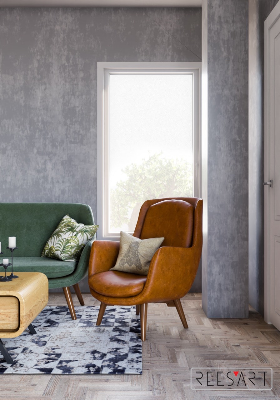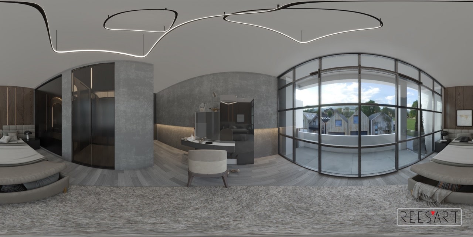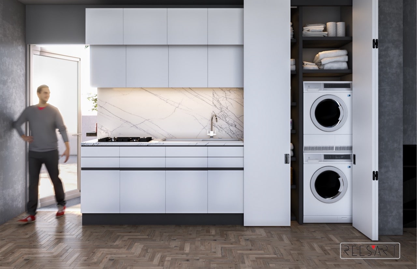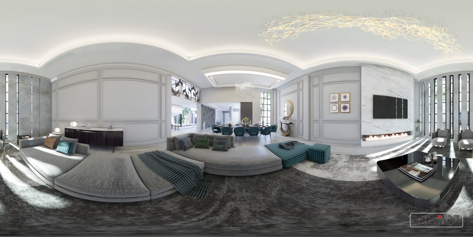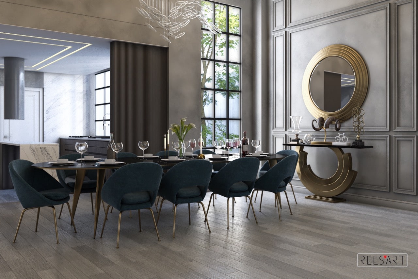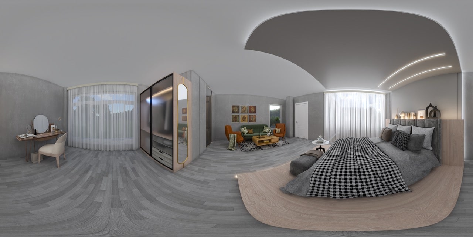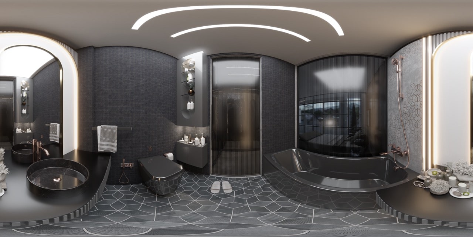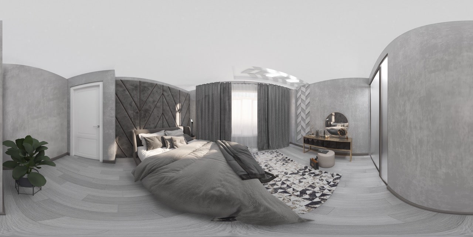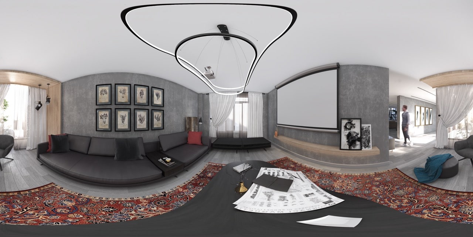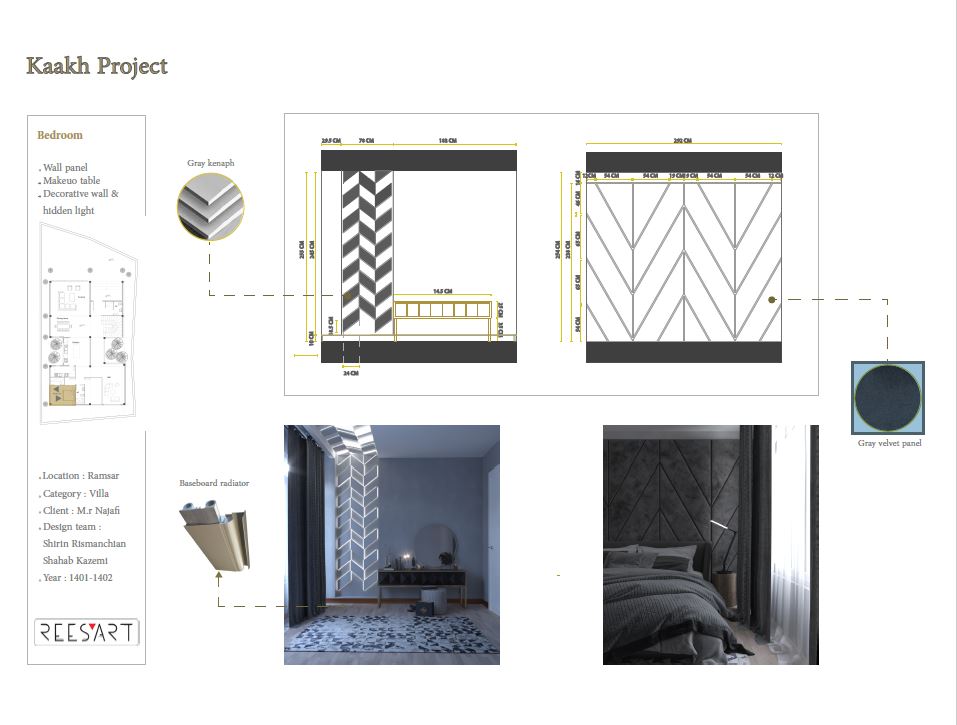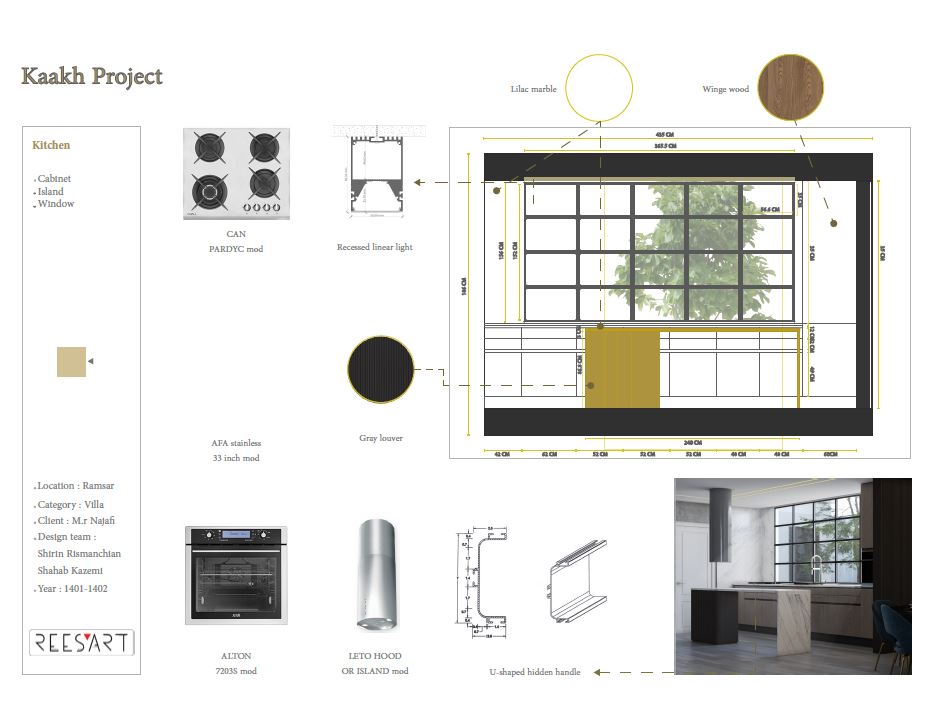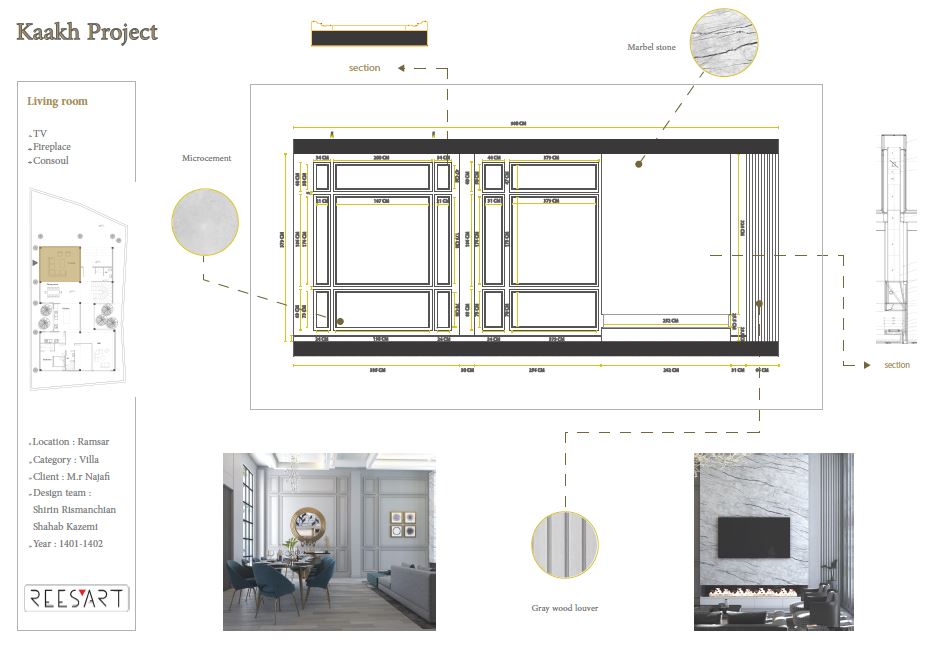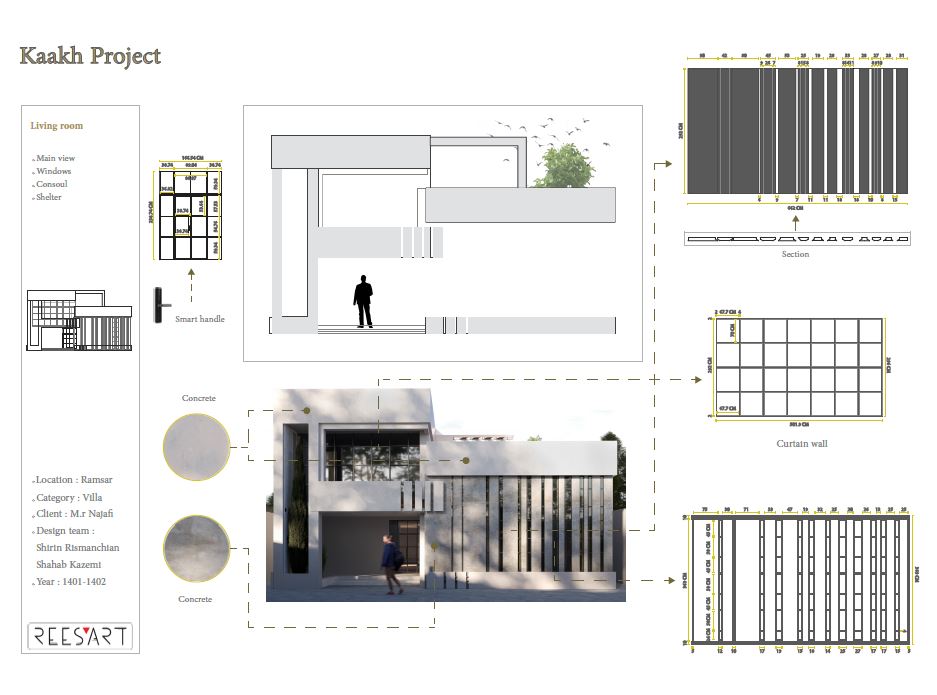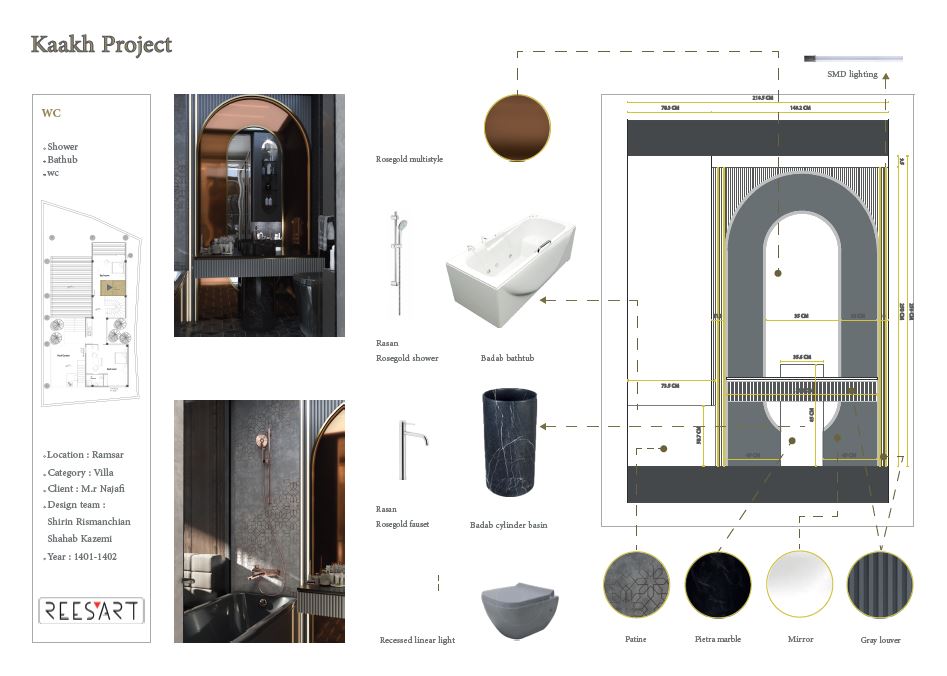Year: 2024-2025
Location: Ramsar, Iran
Area: 450m2
Building Usage: Villa
Stage: Construction Phase
The villa palace project in Ramsar masterfully combines Neoclassical and modern styles. This villa brings together the beauty and grandeur of classic design with modern details, creating a unique and captivating space that embodies elegance, simplicity, and functionality.
The interior design features classic columns and moldings in neutral colors, paired with modern materials like glass and metal, achieving a delightful balance between past and present. High ceilings and large windows flood the space with natural light, enhancing the sense of openness and brightness. The furniture and decor blend classic and modern elements, creating harmony and coherence throughout the villa.
The kitchen and bathrooms are equipped with advanced, modern appliances that ensure high functionality and comfort, while Neoclassical details add a touch of luxury. The use of high-quality materials and soft colors provides a calm and pleasant environment for the residents.
The villa’s exterior is designed with beautiful landscaping and natural elements like gardens and ponds, creating a serene and inviting atmosphere. The lush greenery and natural scenery of Ramsar, combined with the modern and classical designs, offer a unique experience of living in nature.
The villa palace project in Ramsar exemplifies a perfect blend of art and science in design. It successfully merges Neoclassical and modern styles to create a beautiful, practical, and lovable space. This villa is not only visually appealing but also meets all the needs for a comfortable and luxurious lifestyle.
