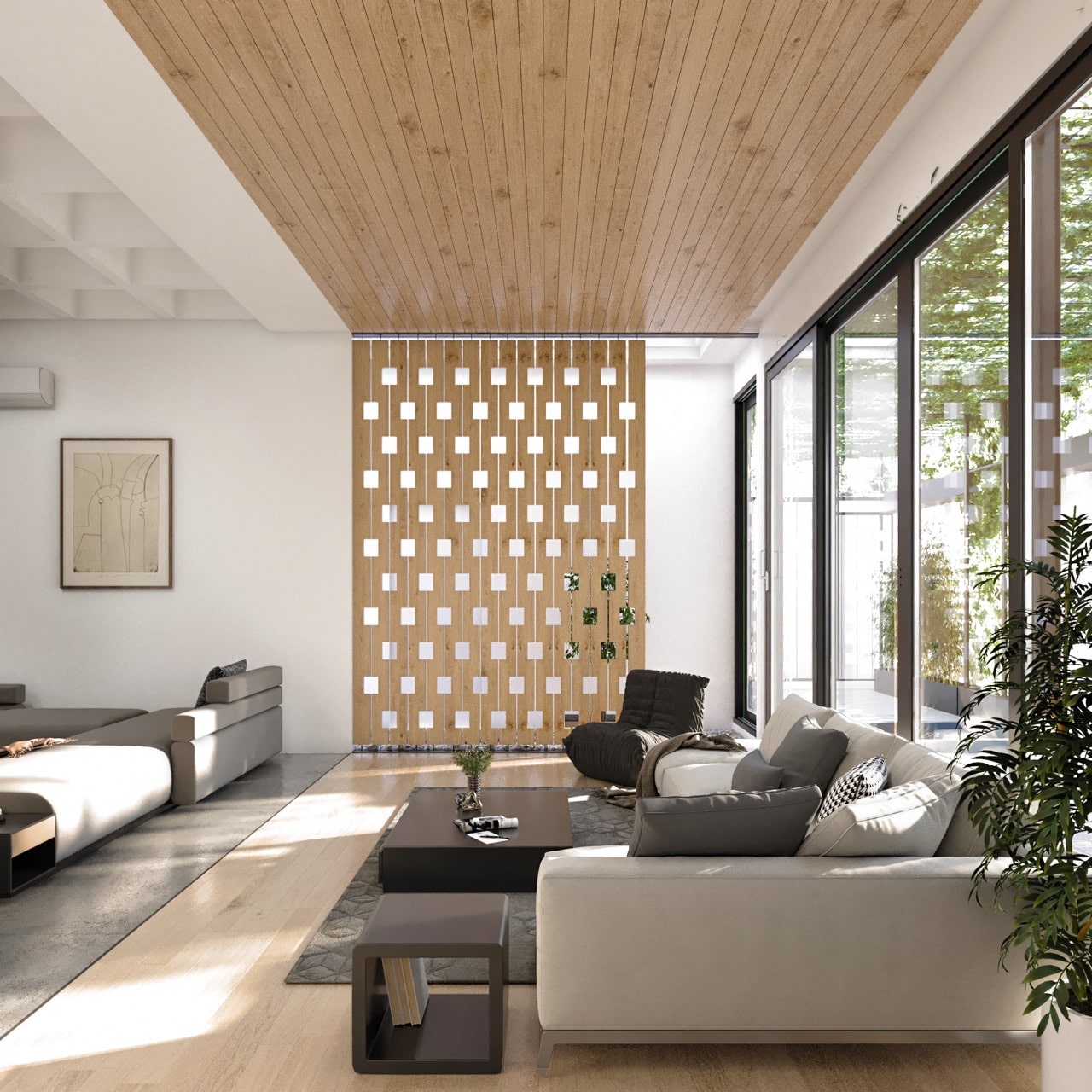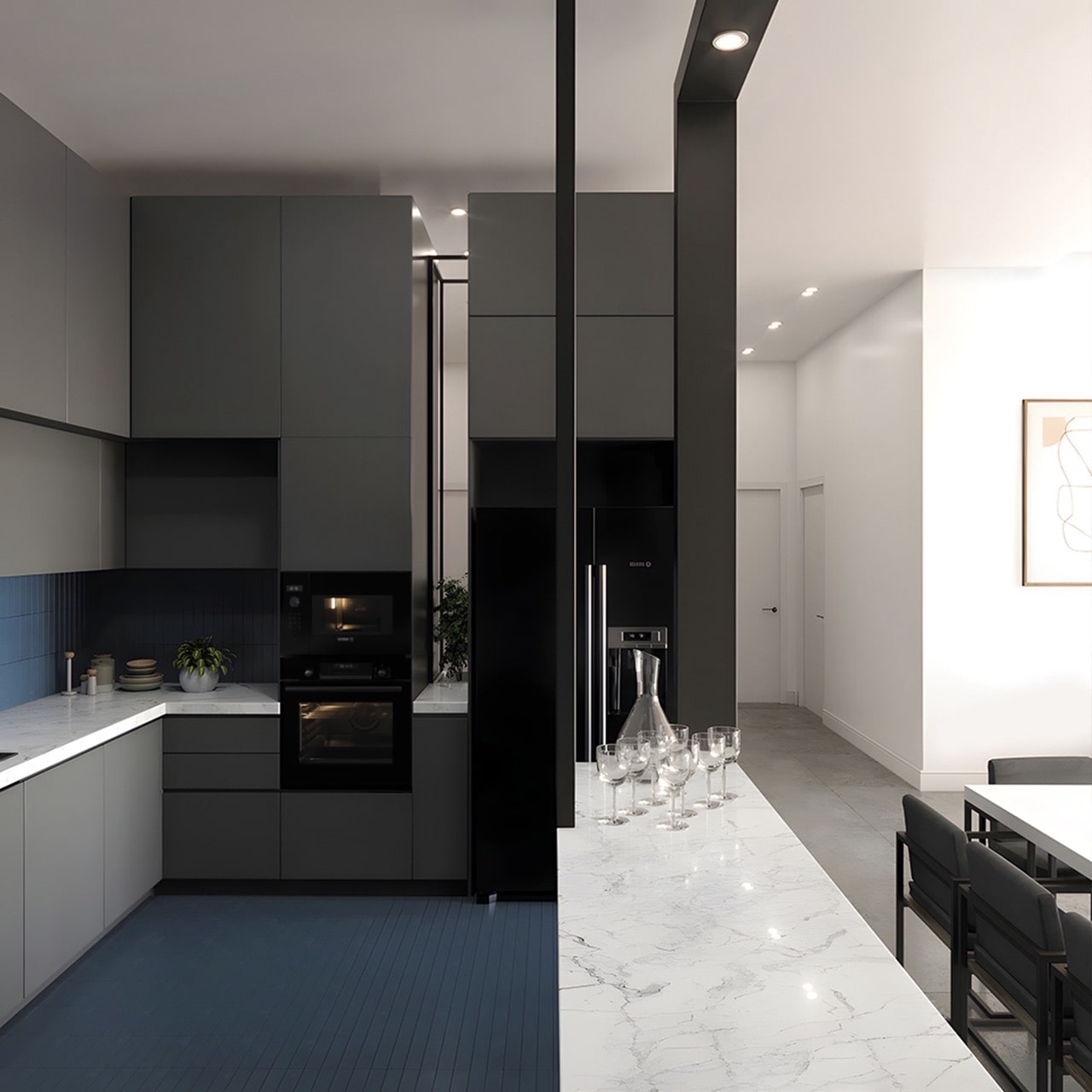Year: 2024-2025
Location: Isfahan
Area: 160m2
Building Usage: Residential
Stage: Construction Phase
The interior design of this project, utilizing glazed tiles in the kitchen and master bathroom, exudes a luxurious yet durable appeal. These tiles, with their diverse patterns and colors, harmonize with other decor elements, creating spaces with unique identity and style. In the kitchen, the combination of glazed tiles with modern cabinetry and advanced appliances provides an efficient and beautiful environment. The white waffle slab ceiling, paired with glossy and colorful tiles, presents a blend of simplicity and elegance that captivates anyone.
In the master bathroom, the use of glazed tiles conveys a sense of cleanliness and tranquility. The intelligent design of the spaces ensures that even the smallest details contribute to creating a serene and comfortable atmosphere. Appropriate lighting and the use of soft colors offer a relaxing experience for users of the bathroom.
A standout feature of this design is the cozy and beautiful space next to the balcony, designed as a wooden box. This box not only provides a comfortable seating area but also, with the help of a wooden partition beside it, covers the view to the room entrance. This partition is designed to be open at the top, allowing natural light from the waffle ceiling to illuminate the space. Below it, a green area is designed to bring a sense of nature and vitality indoors, making it feel as if the balcony space extends into the home.
This artistic blend of natural and artificial elements creates not only visual beauty but also a warm and inviting space that everyone will enjoy. Ultimately, all these elements together form a project that, with its beauty, functionality, and comfort, delivers a unique and delightful living experience. The interior design of this project exemplifies the combination of art and science in creating a space that is not only beautiful but also entirely practical and lovable.






























