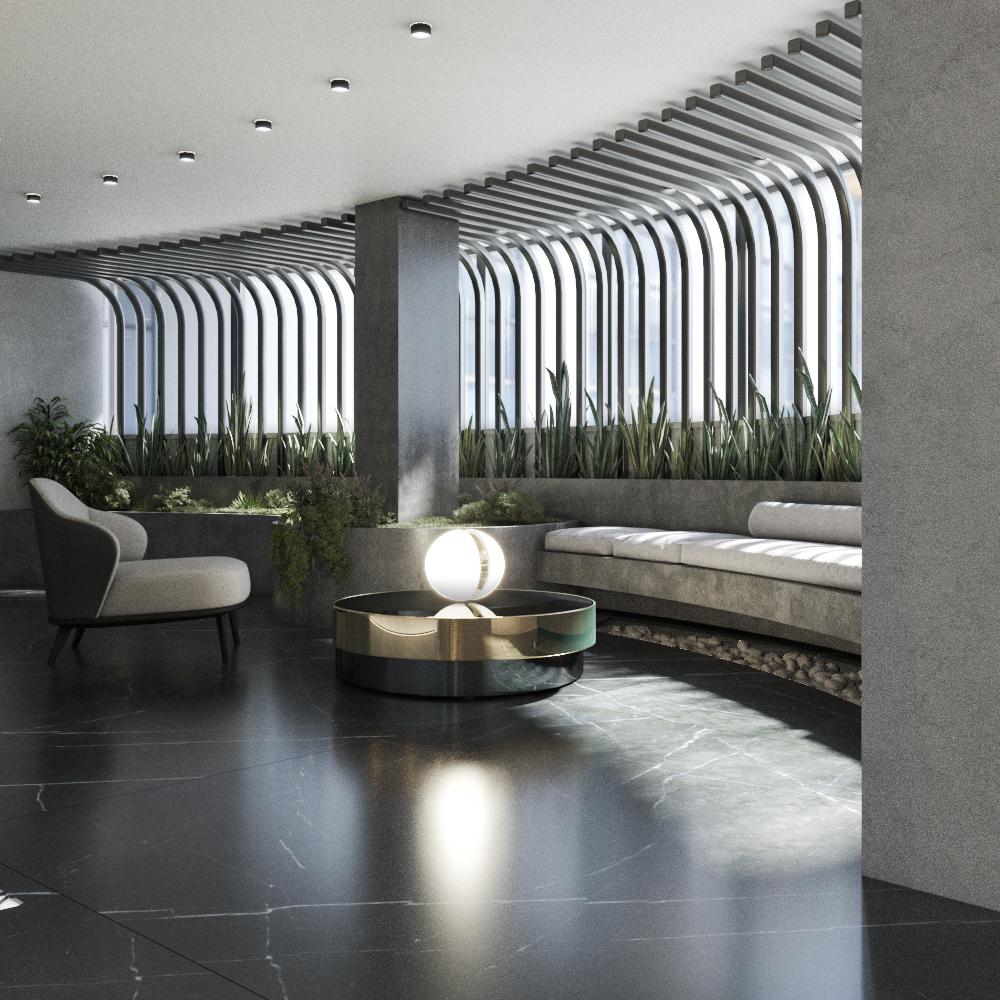Year: 2022
Location: Darrous, Tehran
Area: 150m2
Building Usage: Residential
Stage: Completed
The design of the Art Deco project lobby is a blend of art, grandeur, and the intelligent use of stone and microcement materials, executed in curved and semi-circular forms. Inspired by the Art Deco style, known for its geometric beauty and clean lines, this design creates a unique and luxurious space.
The use of natural stones with rich colors and varied textures adds a sense of authenticity and durability to the space. These stones, arranged in curved and semi-circular patterns on the walls and floors of the lobby, not only create visual beauty but also add depth and dynamism to the area. The combination of these curved lines with precise geometric shapes showcases a complexity and harmony emblematic of the Art Deco style.
Microcement, with its smooth and polished surface, complements this artistic combination. The application of microcement in curved and semi-circular forms on the walls and ceiling provides a modern and minimalist look to the space, while reflecting light and creating soft shadows, giving the lobby a sense of movement and vitality. This material, with its high flexibility and durability, is an ideal choice for creating seamless and unified surfaces in the lobby design.
Lighting plays a crucial role in this design. The use of hidden lights behind the curved and semi-circular lines creates a play of light and shadow that adds warmth and a welcoming feel to the lobby. Decorative lamps with unique and special designs enhance this artistic space and add a touch of luxury to the environment.
In conclusion, the design of the Art Deco project lobby, using stone and microcement in curved and semi-circular forms, creates a stylish, modern, yet authentic space. This lobby is not only a place for welcoming guests and residents but also an artwork that conveys a sense of beauty and grandeur to everyone who enters.






