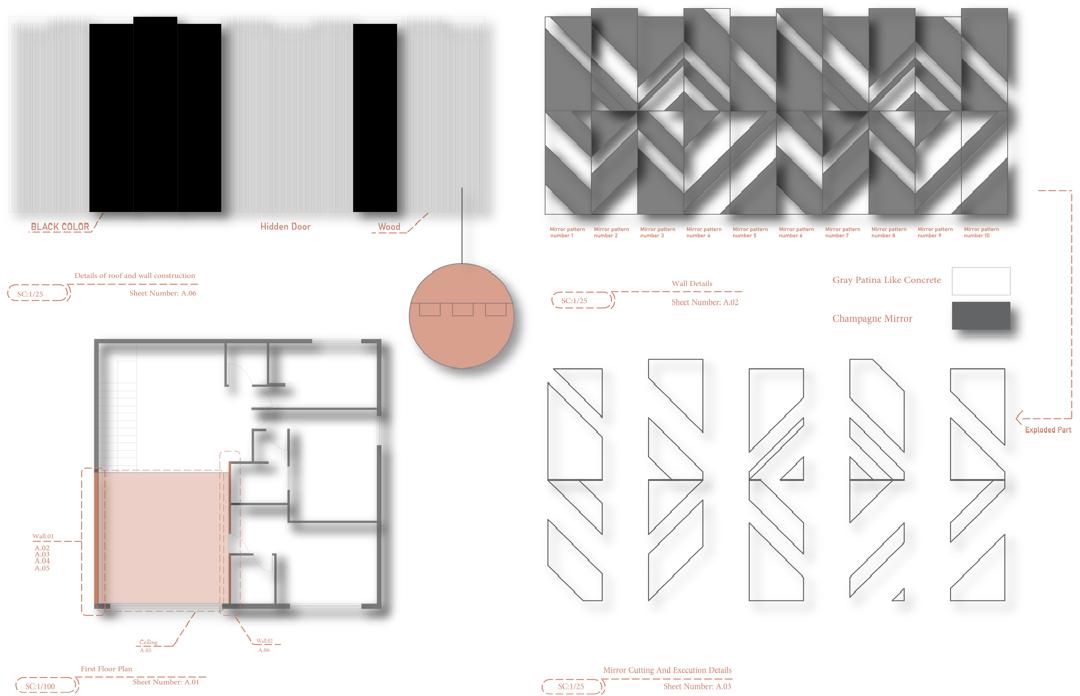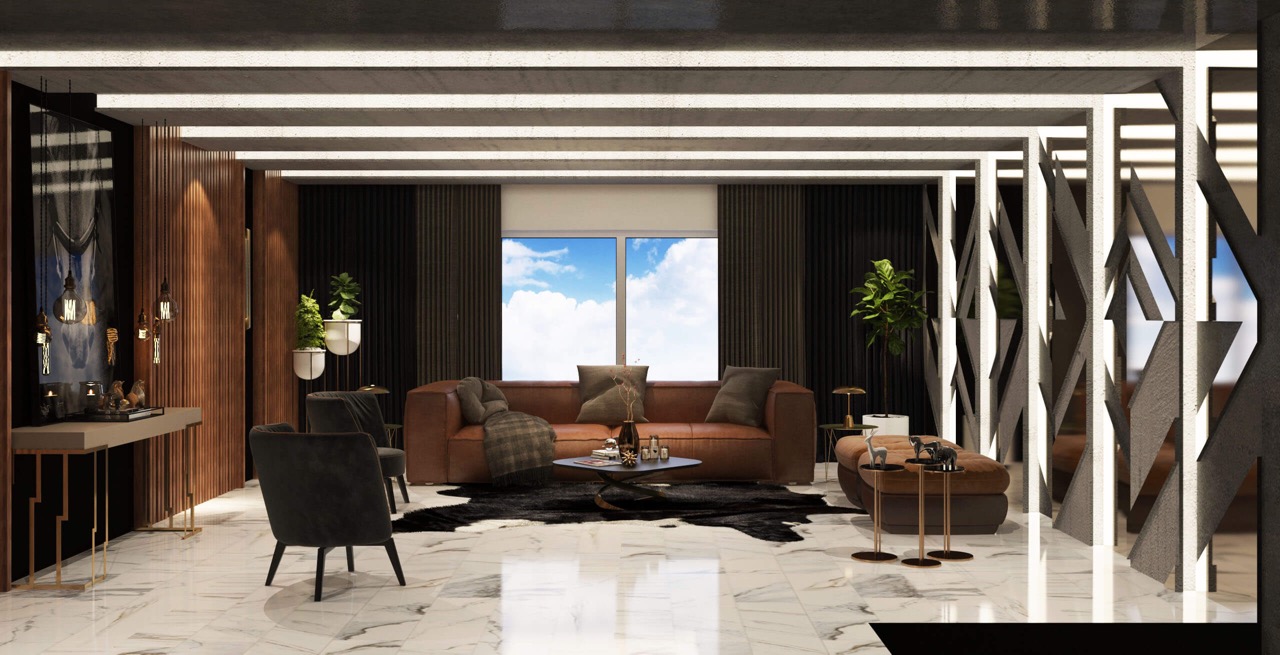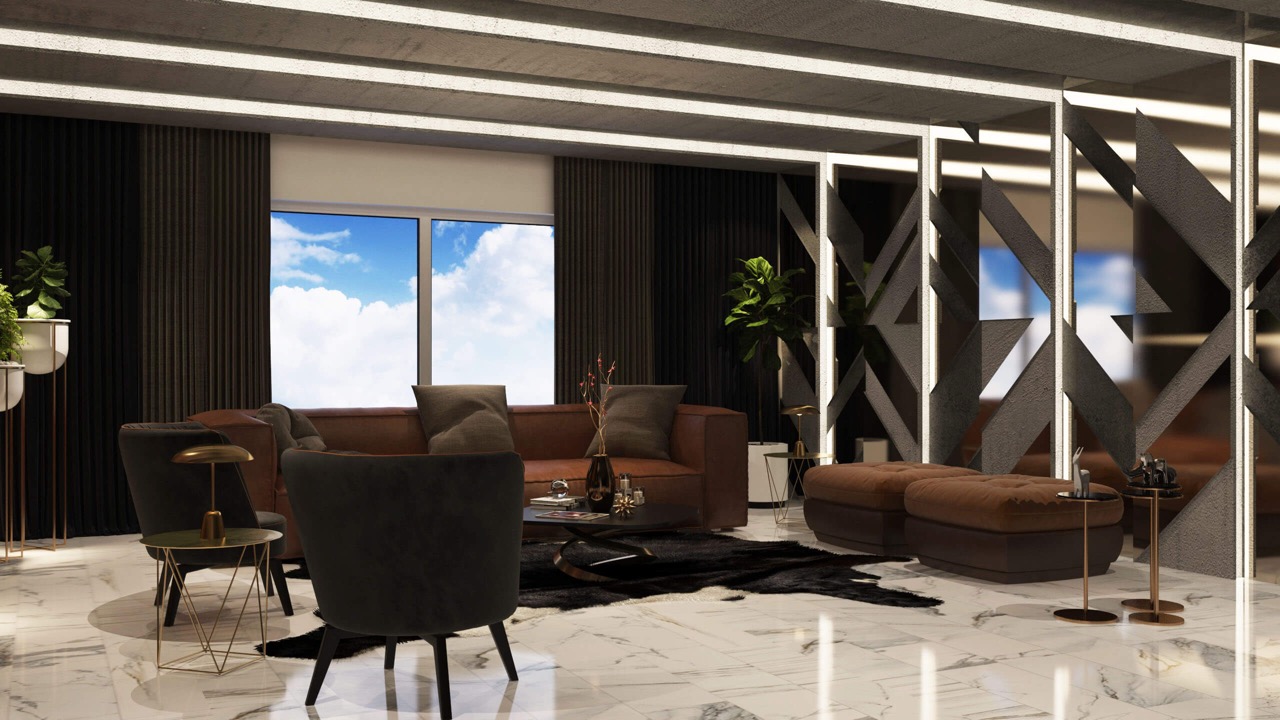Year: 2022
Location: Kordan, Karaj
Area: 250m2
Building Usage: Villa
Stage: Completed
Chahar Bagh villa project, a project with wrong execution by the client who reported to our office that the ceiling of the first floor of the villa was 2.65 from the level under the beam and our hands were very limited for the design. The client’s request was to create a party space on the first floor, where the doors of 2 bedrooms opened in this space, so we came to the conclusion that it should be designed in such a way that we have hidden doors so that no one would notice them in the design. In order to make the space look bigger, L-shaped linear lights and its combination with mirrors have been used.




