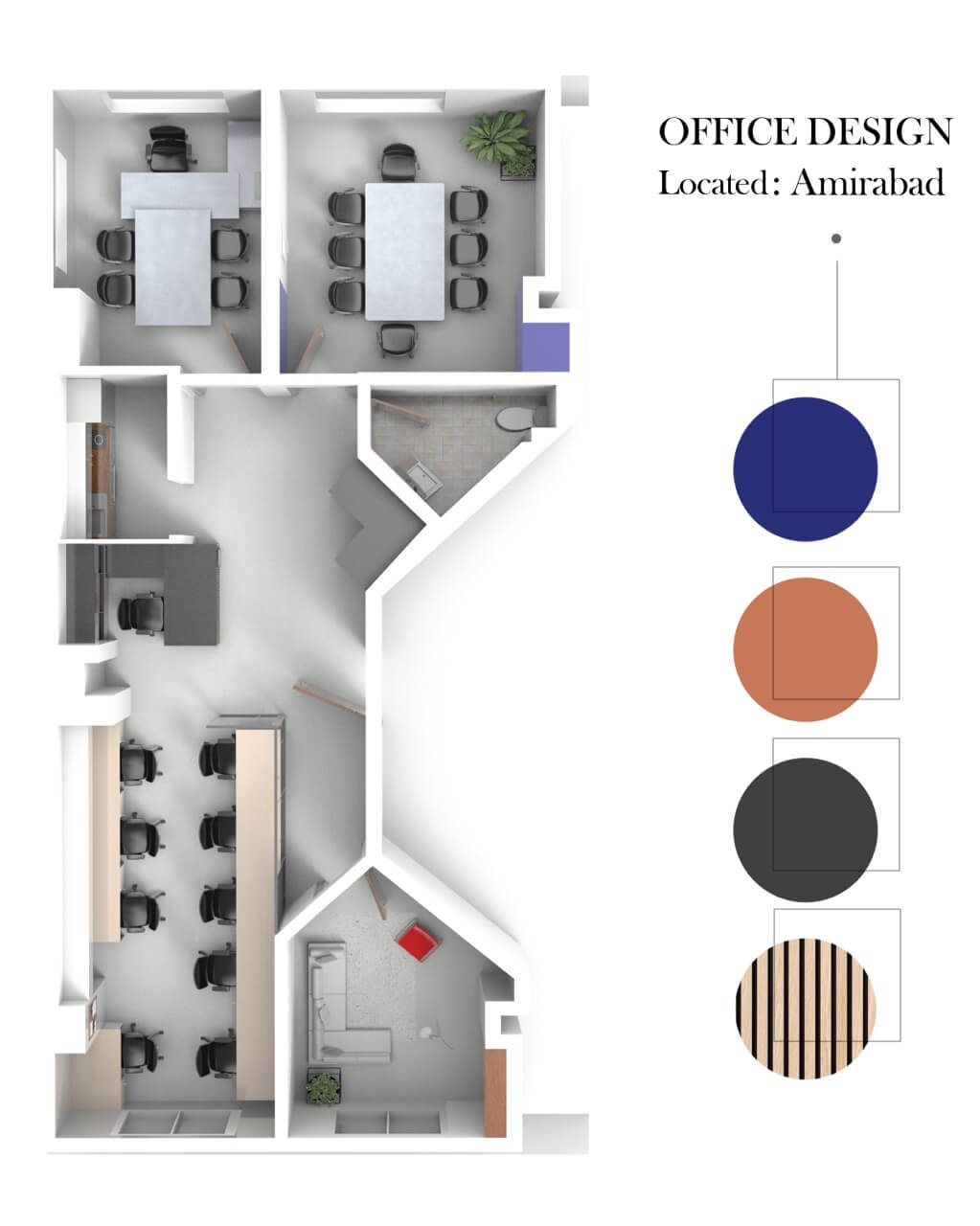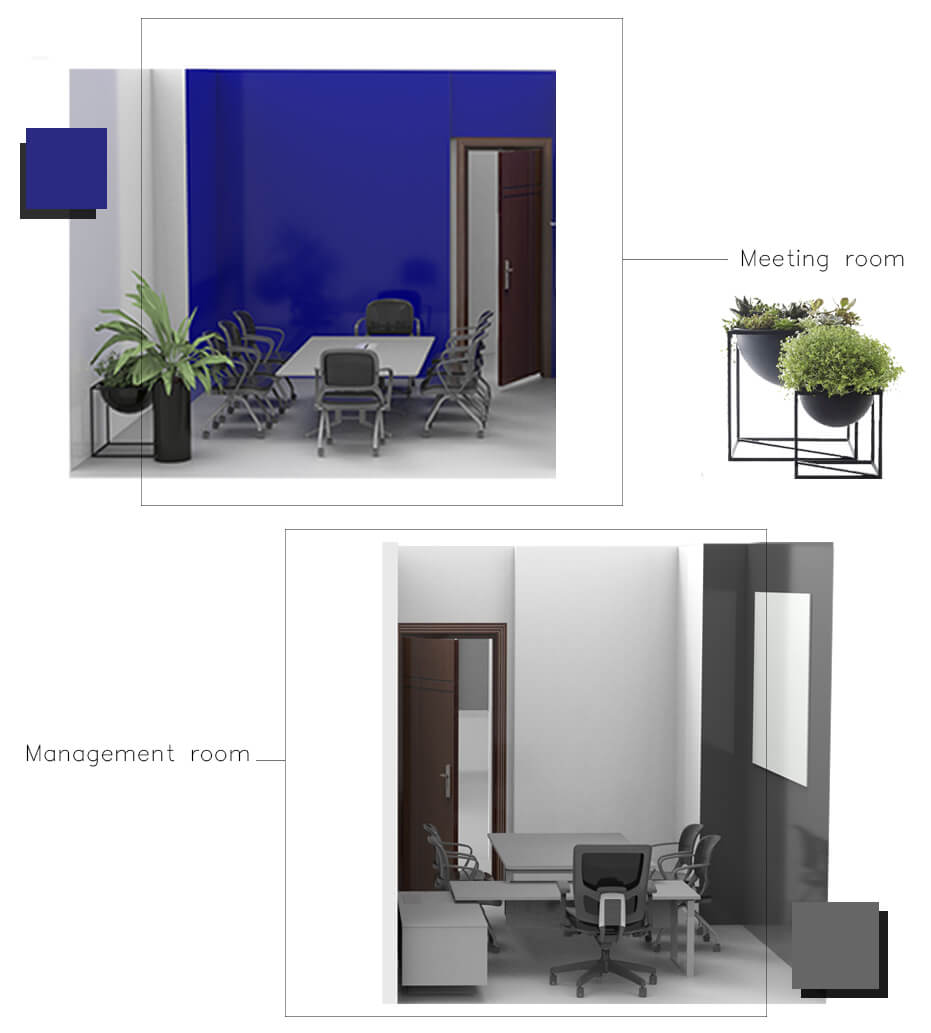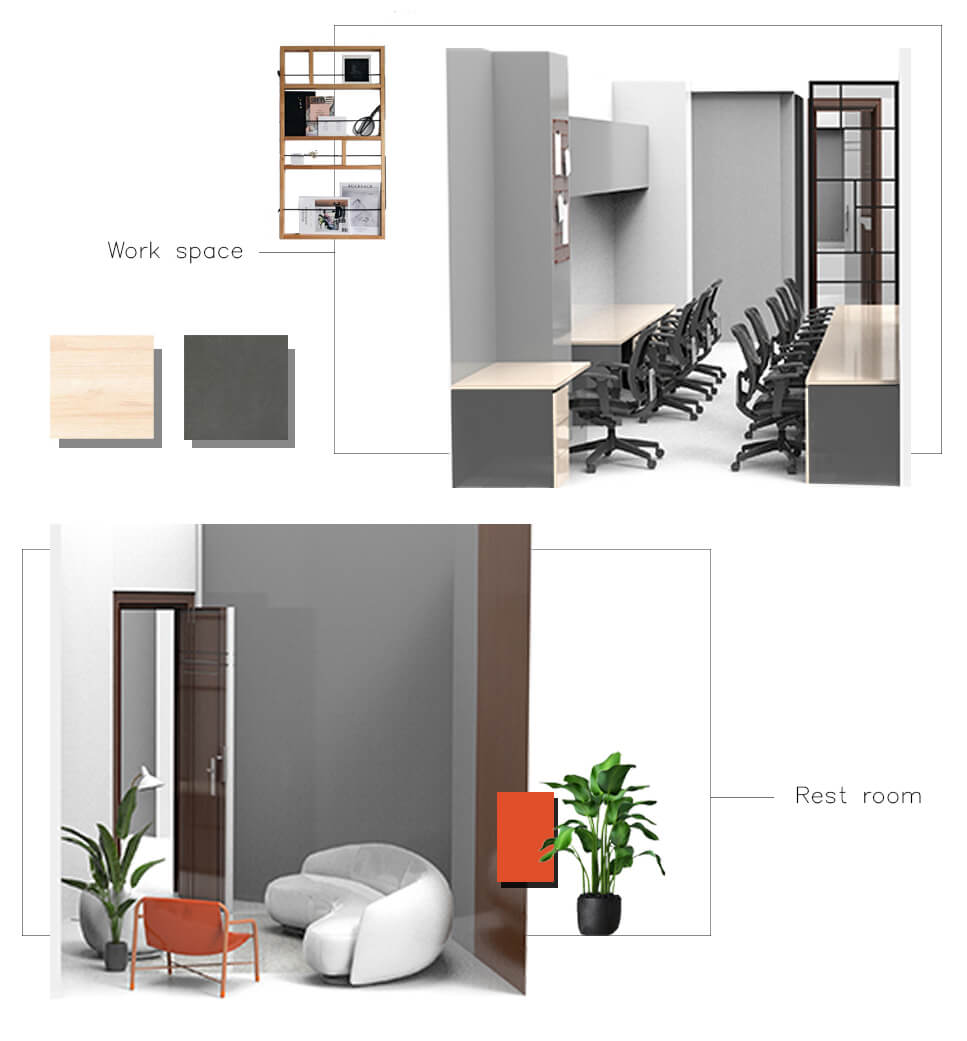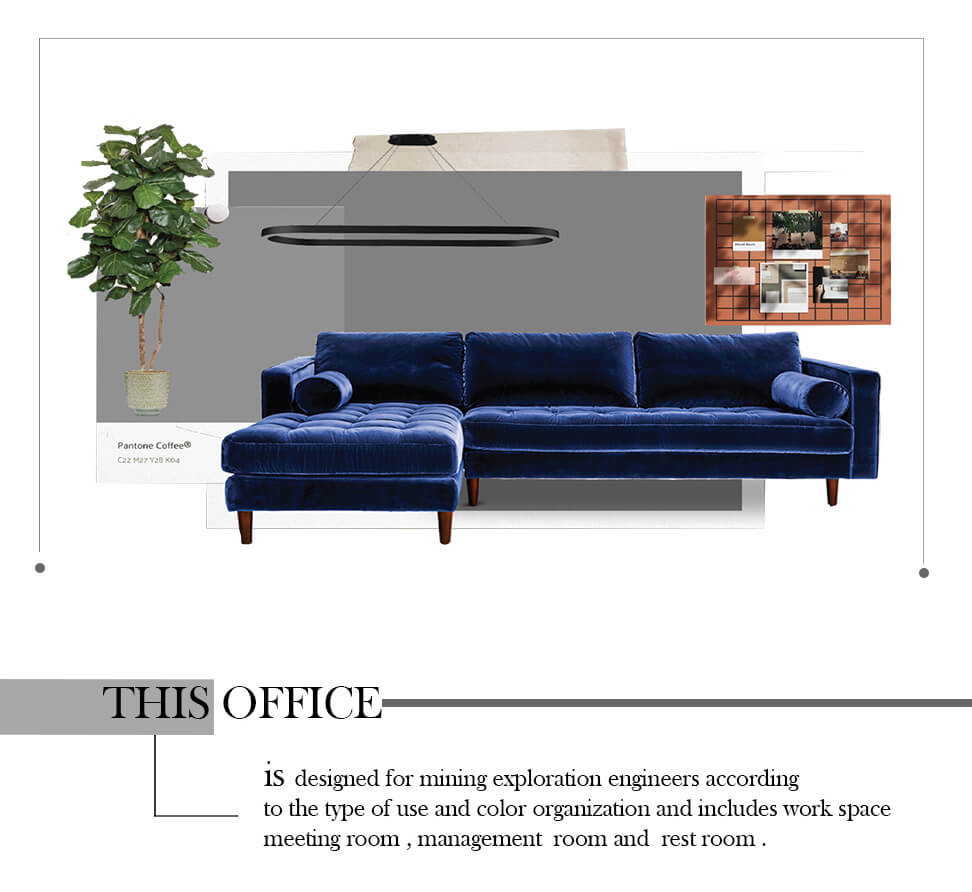Year: 2023
Location: AmirAbad, Tehran
Area: 100m2
Building Usage: Office
Stage: Completed
The administrative office of Amir Abad was a suitable spatial design project for the purpose and cooperation of a group of elite young people of the university of Tehran who decide to gather together and establish their mining company in front of the University of Tehran. Two of the challenges of this project were initially a one-year rental contract for the property, and the smartest answer to the persuasion of organizing and displaying objects as portable design that would allow for portability. The second challenge was having a small space for which the best and most optimal design was done for, which represents the concepts of attachment and creating an inspiring and energizing space that is suitable for the mining work systems atmosphere.



